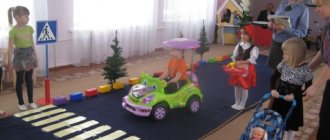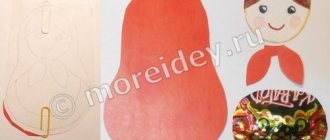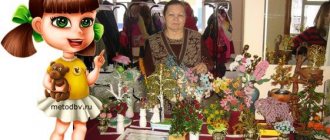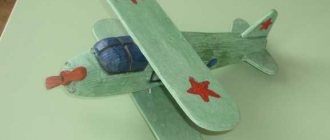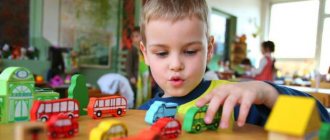Corner "Green Pharmacy" on the site of the kindergarten
Svetlana Shish
Corner "Green Pharmacy" on the site of the kindergarten
A significant component of the developmental environment of a preschool institution is nature and landscape. The nature of flower beds and vegetable gardens, as well as their location on the kindergarten site, are extremely important both from the point of view of their role in creating a developmental environment for the child, and in solving educational problems.
Hence the problem arose: what is the role of the object of the landscape environment “ Green Pharmacy ”
in solving problems of environmental education and upbringing of preschool children.
Object: group of children from the group “Pochemuchki”
ml.
– “Dreamers”
Subject: Organization of children’s activities in the landscape environment object “ Green Pharmacy ”
for the study of environmental concepts.
Goal: the formation of an ecological culture, a positive experience of interaction with the surrounding nature through the “ Green Pharmacy ”
.
Tasks:
1. Study methodological and special literature on this problem;
2. Study the theoretical basis of this problem;
3. Develop an adaptive model of cooperation with children on the object and determine its relevance for the development and education of preschool children; 4. Develop recommendations for planning and organizing cooperation in “
Green Pharmacy ” (methodological development)
;
5. Work out a system for tracking the dynamics of formation
ecological culture.
Relevance of the topic.
The education and upbringing of preschool children living in areas exposed to radioactive contamination should combine the solution of two problems that are significant for the development of a child’s personality - the formation of the foundations of environmental culture and the optimization of the mental state of children by means of nature. The need for such an approach is a consequence of the ecological disadvantage of the natural environment and the peculiarities of the manifestation of the socio-psychological consequences of the Chernobyl disaster in preschool children.
acquired in childhood ; the ability to recognize a doctor and a helper in simple grass underfoot arouses deep interest, expands children’s knowledge and may in the future lead them to science. Form the basis for the study of botany and biology. It also leads to the activation of cognitive activity through a new environmental object.
Children can develop specific knowledge about plants only on the basis of their sensory experience - perception by all senses. Which contributes to the development of sensory processes, logical thinking and speech. Observation of plants is especially important for the development of thinking and speech. Watching how a plant grows from a seed, how it can help with its healing properties, how a new seed is formed - the child learns to take care, understand and love nature, see its beauty and uniqueness, understand the importance of plants for humans.
Getting to know plants at the Green Pharmacy
, children carry out all possible work on the land
plot .
This develops the muscles and strengthens their nervous system. Movement in the fresh air while walking and observing medicinal plants, jumping over plants (so as not to trample, climbing a hillock, watering, loosening - physically develop children, make them vigorous, cheerful. Which ensures health. Inhaling the aroma of medicinal plants (aromatherapy, filled with phytoncides, since many plants contain them, the child’s body heals.Contemplation of elements of living nature, i.e. the effect of contemplation, has a beneficial effect on the child’s body, including the emotional sphere, helps relieve stress, physical and psychogenic fatigue, which has a healing effect.
I have studied a number of scientific and methodological literature on the problem of organizing environmental education and organizing a developmental environment in kindergarten .
Even Jean-Jacques Rousseau in “Emile” formulated in detail and articulately the idea that drawing a child’s attention to the mysterious in nature means making him inquisitive. It is important not to rush to satisfy curiosity by giving ready answers to the questions posed:
“Let him know, not because you told him, but because he understood. Let him not memorize science, but invent it. If you ever replace reasoning with authority in his mind, he will no longer reason. He will become just a toy of someone else’s opinion.”
Introducing preschoolers to nature in the Praleska
developed on the basis of the main principle of environmental ethics - recognition of the value equality of all forms of life.
This principle corresponds to the essence of modern global environmental priorities and the peculiarities of the formation of the worldview of preschool children (a sensitive age for the formation of empathy)
. The main goal is to help build an ecological picture of the world based on their awareness of themselves as part of all life on Earth.
Currently, preschool institutions differ from each other in terms of material capabilities. And such an object as “ Green Pharmacy ”
allows, without additional financial investments, to play a major role in increasing the effectiveness of environmental education for preschool children.
Creation of models of hospitals and clinics of any complexity
Designing modern hospitals and clinics is a complex task, in which many factors must be taken into account. Among them, not only the current requirements for the organization of medical centers, the project must also take into account the possible development, modernization of medical institutions, and regulatory requirements.
When creating hospitals and clinics, there are a number of important factors that need to be taken into account when creating a project, such as:
- existing health care institutions, on which the size and medical profile of the designed hospitals and clinics depend;
- landscape of the area allocated for construction and the surrounding area;
- integration with existing transport routes and the possibility of using air ambulances;
- accessibility of the facility for access by special transport and patients unable to move independently;
- the possibility of unhindered evacuation of personnel and visitors, including those with limited mobility;
- the need for safe storage and disposal of medical waste;
- current regulatory framework;
- volume of construction financing;
- climatic and seismic zones, imposing their own requirements for energy efficiency and the architecture of the facility;
- epidemiological situation and the need to create isolated high-risk areas;
- demographic changes;
- the need for uninterrupted power supply;
- conditions for rest and convenience of staff working with patients;
- planned technological equipment.
The use of 3D layout at the stage of design and discussion of the concept of a medical facility allows you to initially avoid many mistakes, evaluate the integration of the building into the surrounding space, and identify in advance possible problems and ways to solve them.
Possibilities
Healthcare institutions are objects of increased complexity and danger. Unfortunately, architects do not always see the features of medical institutions from the point of view of personnel and ease of work. In this case, 3D layout comes to the rescue: doctors, nurses, administrative and maintenance personnel can be directly involved in studying the layout of the future building and interior spaces, suggesting improvements in the location of windows, doors, ramps, elevators, furniture, beds and medical equipment.
Advantages compared to manual production
Using 3D technologies in layout is a great way to make life easier for architects and builders, helping them quickly obtain high-quality models for any purpose, be it a commercial project or participation in a competition.
Read about the advantages of using additive technologies in 3D prototyping, features of working with Top 3D Shop, production times, technologies used, ordering procedures, equipment and materials used in the article “3D technologies in architectural prototyping”.
Municipal budgetary preschool educational institution No. 107, Lipetsk
| Address: Lipetsk, st. 8 March, 20/3 st. Tolstogo, 46a Phones: 77 54 98, 25 08 18, 25 01 22 Head: Soboleva Irina Vadimovna |
Municipal budgetary preschool educational institution No. 107 in Lipetsk has been operating since 1978.
Based on the order of the Department of Education of the Lipetsk city administration dated October 24, 2017 No. 1491, preschool educational institution No. 107 in Lipetsk was reorganized by merging with it preschool educational institution No. 48 in Lipetsk.
Head: Soboleva Irina Vadimovna.
State registration number of the entry on the creation of a legal entity: 1024840826152, registration certificate series 48 No. 001429397 issued by the Inspectorate of the Federal Tax Service of Russia for the Sovetsky District of Lipetsk on November 09, 1999.
Educational activities are carried out in accordance with the license for the right to conduct educational activities: series RO registration No. 1719 dated 02/13/2018
Legal address: Lipetsk city, st. 8 March, 20/3
st. Tolstogo, 46a
Passenger transport routes: 2,12, 302, 27, 30, 330, 352, 328, 315
Opening hours: from 7.00 to 19.00 daily, except weekends and holidays.
Phone numbers for inquiries: 77 54 98, 25 08 18, 25 01 22.
Email address:,
Website address:
Structure of the educational institution:
In the 2021-2022 academic year, 17 preschool groups operate in the preschool educational institution, including:
- first junior group (from 2 to 3 years old) - 2;
- second younger group (from 3 to 4 years old) - 1;
- middle group (from 4 to 5 years) - 2;
- senior group (from 5 to 6 years old) - 2;
- preparatory group (from 6 to 7 years old) - 2;
- speech therapy group (from 5 to 7 years) - 3;
- group of children with visual impairments - 2;
- group for children with mental retardation – 2;
- group for children with mental retardation (Down syndrome) - 1.
The educational activities of the institution are carried out in accordance with the Basic General Educational Program of Preschool Education of Preschool Educational Institution No. 107.
The preschool educational institution interacts with MBOU gymnasium No. 1 on issues of continuity of education.
The preschool institution is located in a single educational space with the Lipetsk State Pedagogical University named after P.P. Semenov-Tyan-Shansky, Regional Children's Library, Special Library for the Blind.
The preschool educational institution has access to the INTERNET network, provider "Center Telecom"
Founder: Department of Education of the Lipetsk City Administration
Founder's address: 398032, Lipetsk, Kosmonavtov Street, 56 a. Founder's email Website address: https://www.doal.ru/ Tel. 309-601 Fax: (4742)34-99-09
Chairman Bedrova Svetlana Valerievna
Reception days: the first and third Tuesday of the month from 14-00 to 17-30 in the Department of Education of the Lipetsk City Administration The Department of Education of the Lipetsk City Administration is a structural unit of the Lipetsk City Administration with the rights of a legal entity.
Practical examples
Model of a district with a hospital campus, SD3D company
Task
Source: sd3d.com
SD3D, based in San Diego, USA, was commissioned by insurance company Aon to create a 274 x 320 cm 3D model of one of the city's districts, including a hospital campus. This giant model was supposed to demonstrate the company's capabilities to shareholders.
Solution
Source: sd3d.com
Producing a detailed 3D model of this size using traditional methods would have taken too much time, so most of the parts were made using 3D printing. Two-dimensional drawings of the hospital, the surrounding area and the objects located on it were given as initial data. The SD3D team used Rhino design software to create 3D printable models. Printing something this large was no easy task. The model was divided into 23 x 23 cm squares, and all tall buildings were also cut into pieces not exceeding 23 cm in height. In total, more than 300 pieces were printed, not counting small trees, plants and small architectural forms scattered throughout.
Equipment
The 3D printing was done on more than ten FDM printers. The main load fell on the Lulzbot TAZ devices and a 3D printer of its own design. Almost everything was printed using Hatchbox White PLA, with the exception of the colored parts: roads (gray PLA), plants (green PLA), cones (red PLA). With a layer thickness of 0.4 mm, about 65 kg of filament was spent. The water was cut separately from blue acrylic.
Size
Source: sd3d.com
The layout dimensions on a plane are 2.7 x 3.2 meters.
Time
Source: sd3d.com
Creating the layout took 30 days or more than 3,000 man-hours, including 200 hours of labor time translating 2D drawings into a 3D model.
MSF Hospital Project in the Philippines
Task
Source: all3dp.com
Typhoon Haiyan swept through the Philippines on November 8, 2013, causing a disaster on an unprecedented scale for the country. Entire settlements were wiped off the face of the earth, and the storm wave claimed thousands of lives. About 16 million people lost their homes and more than 6,200 people died. The organization Doctors Without Borders was faced with the task of opening a large autonomous hospital in the shortest possible time and training doctors arriving from different parts of the world to work in it, even before they get to the scene of the disaster.
Solution
Source: all3dp.com
The MSF technical team, led by Elvina Motard, in collaboration with the additive manufacturing and virtual reality company Pyxis, quickly produced a virtual 3D model of the hospital and printed its layout on a 3D printer. This made it possible to train doctors in advance to work in the hospital and save valuable time for providing care to the Filipinos.
Equipment
Source: all3dp.com
Raise3D 3D printers of various models.
Opinion of Top 3D Shop specialists
In the photo: Teymur Aliyev, specialist in the service department of Top 3D Shop.
When making three-dimensional models of hospitals and clinics, one should take into account not only the architects' plans, but also the strict legal standards for this type of facility. In addition, when designing, you need to roughly understand where and what type of medical equipment will be used, and what requirements for the premises and utilities are set by its manufacturer.
With the help of 3D layouts, you can also visually explore the logistics component, both for ambulances or air ambulances, and for patients using public or private transport. You can read about ways to create 3D models, including medical institutions, in the article “Making a model of a school of any complexity.”
